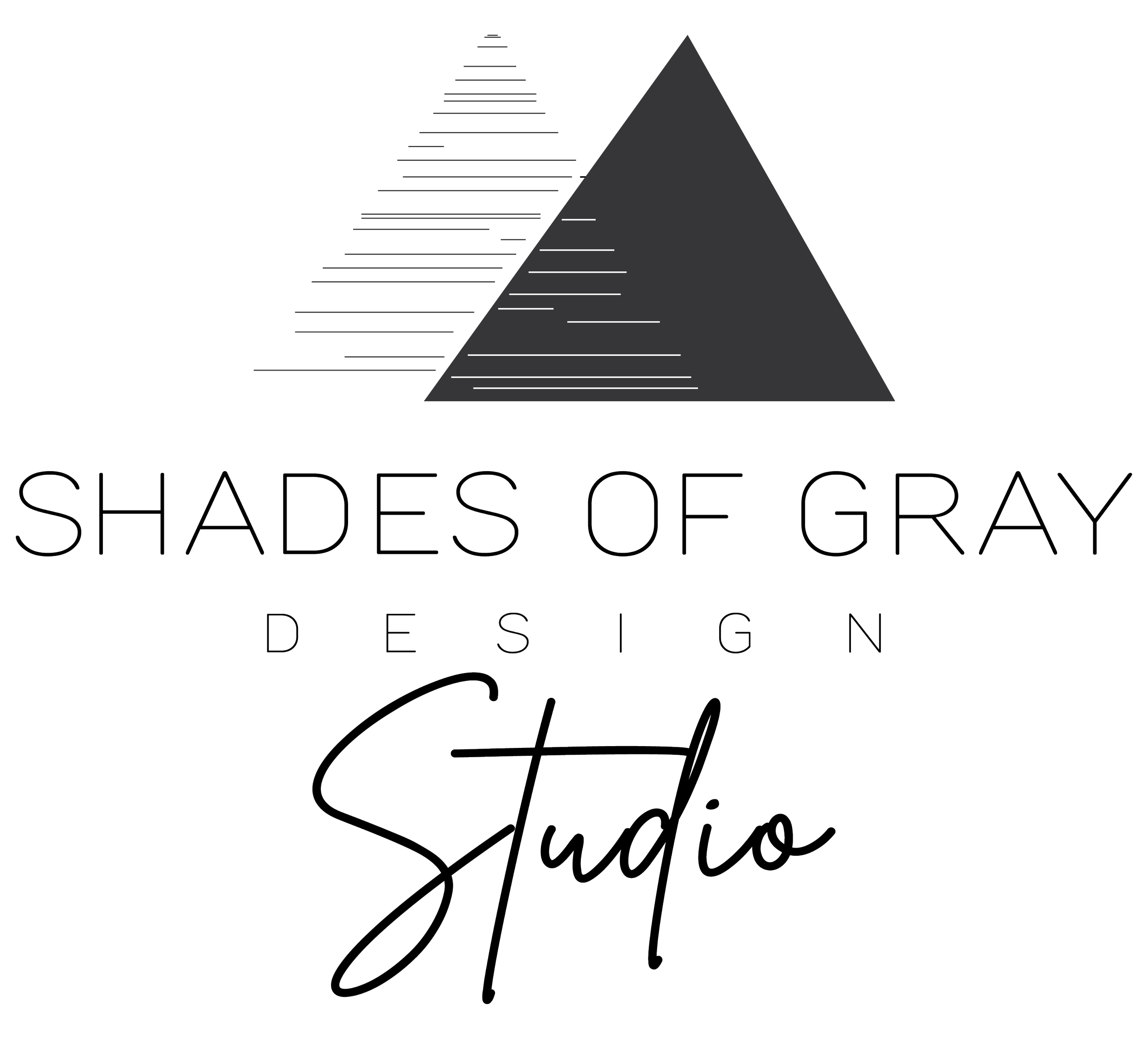Project Highlight: Small Bathroom Remodel
Time to highlight another project! Let’s look at a small bathroom remodel we did for a client. I’m sharing some details about what the client wanted and how we delivered a bathroom that packs a mighty punch in a tiny space!
THE PAIN POINT
Maria, who is a repeat client (our favorite clients, yay!) reached out to us when she was ready to remodel her second bathroom (we’ll highlight her master bathroom in a future blog post). It was considered the “main” bathroom since that was the bathroom to be used by everyone else in the house including guests.
The task: update the outdated bathroom that was about 20 years old and make it more functional while using the existing footprint. Tile flooring and cabinets would stay…everything else had to go!
DESIGN DEVELOPMENT
Thinking through the design is my favorite part of the process! This is where we really get to show our creativity and ability to come up with solutions for our clients. After going over the client’s design questionnaire and several “interviews” (collaboration with the client), I was inspired by Maria’s attraction to blue, green and white colors. I immediately thought of a serene, light and airy spa vibe…almost a modern coastal feel if you will.
Her style was more on the transitional side, so I knew this would work. The client did not have a need for a bathtub in that space since her adult son would be the primary user. We knew the tub had to go and be replaced by a beautiful shower!
Moodboard (initial design concept)
Rendering of initial concept for shower
CHALLENGES
Although no project is ever perfect, I’m so grateful we didn’t have any show-stopping challenges with this one. There were delays in getting the trades to come out and work, but that’s to be expected. They have other customers as well and often have busy schedules. Trying to get them in on time is not always possible. But I’m grateful for the team I work with on these projects. We definitely couldn’t do it without them!
FINAL RESULT
Since the cabinets were still in good shape, we were able to cut costs by just painting them. We replaced the sink with a sleek undermount square-shaped bowl. The laminate countertop was replaced by beautiful white Quartz that gave a clean, simple look. The existing faucet fixture was replaced by a modern chrome fixture. A new toilet and hand-held bidet sprayer was also added.
Chrome and brushed nickel were the selected finishes for the bathroom, while white, gray, blues and greens adorned the walls. We added touches of black in the accessories to provide a nice contrast to all of the lighter colors.
A frame was added to the existing wall mirror. The light fixture, ventilation cover, ceiling register, light switch, and bath accessories were all replaced.
In order to provide additional storage space, we added a LED lit medicine cabinet and recessed it into the wall. It contained electrical receptacles inside the cabinet for items such as electric shavers and toothbrushes. This is a great way to keep those extra items off of the sink counter, giving you more room if you already don’t have a lot of counter space!
We did a mud set shower floor with flat river rock tile. For the wall tile, we used marble-look large format porcelain tiles and took them all the way up to the ceiling for a more finished, high-end look. We also made sure to add sleek edging to the tile. You don’t want to leave the rough edges of the tile exposed as it takes away from the overall feel of the space.
A corner seat was created and two niches in the wall to store bath products.
My favorite part of this design, were the body sprays! Nothing says “spa” more than a beautiful shower system complete with a rain showerhead, hand-held spray, and body sprays. Now that’s luxury!
Wow. What a transformation! The final result of this small bathroom remodel is amazing. This is proof that you can still create an incredible space without knocking down any walls. Our client Maria fell in love with the new look and felt like her home looked more like “her” now. We are grinning ear-to-ear.
So, what do you think? I hope you found our project details helpful and you’re now inspired for your next home remodel. Check out more photos of this project in our Portfolio.
Don’t hesitate to reach out to us for your next design project. Fill out our Contact Form today so we can chat about how we can help elevate your living space…let us show you what’s possible!






